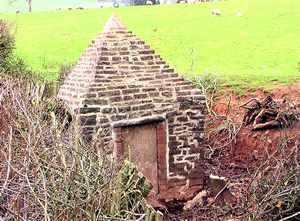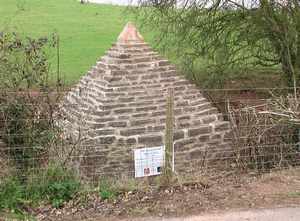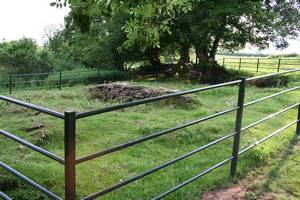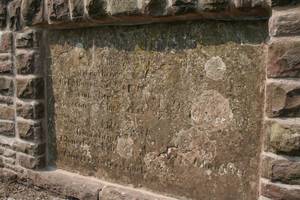(GR SO406199)
The unusual stone pyramid building is still in working order as a well house and was the village’s source of water before the mains supply was installed. The small building can easily be viewed from the road (layby nearby) and now carries a plaque commemorating its restoration by the Trust.
This second well house restoration at Cross Ash was unveiled on Easter Saturday 2006.


(GR SO390192)
The site of the ancient chapel has been cleared of undergrowth and enclosed with railing to prevent damage by stock.


(GR SO425183)
Near Lettravane Farm, at a sharp bend on what was once the main stage coach route from London via Gloucester and Brecon to Milford Haven, this stone marks the site of a seat for waiting travellers.
The inscription reads:
Travellers Seat, erected 1780, to New Inn 2 miles, from thence to Crickhowell 13½ miles, Brecon miles 12, to Ross miles 10 from thence to Gloucester miles 16, from Gloucester to Brecknock 54 miles
There is no reference to Abergavenny, which suggests that here a road branched off to go via Llanfihangel Crucorney and so avoid the town. This, and the distance of two miles, would be consistent with “New Inn” being the one at which the Trust has restored the well house.
The stone and the inscription had become badly eroded. The Trust funded temporary removal and restoration work on the stone and the provision of more adequate protection from the weather now it has been returned.
(GR SO358199)
A little further along the lane beyond Cwm Farm Cider House, are the remains of another cider house. The site has been tidied and the mill stones set up to show how they would once have been.
(GR SO374176)
GREAT TRERHEW MILL is the site of a water mill close to the White Castle providing vital supplies of flour to the garrison. A mill on this site dates back around 800 years and was operated by a system of water channels and a mill pond to provide power to grind corn.
The earliest references to a mill serving White Castle come from the 1291 accounts, which note that ‘The same renders account of 20s. from the farm of the mill for the year’ (Roderick and Rees 1950: 1-46). Although not specific about which farm this is, later evidence shows that this is the only recorded mill in close proximity to the castle. White Castle was originally built in timber and rebuilt in stone in the later part of the 12th century. The castle was kept in repair at least until mid 1400s, but by 1538 it was recorded as disused and abandoned. This means that the mill could have provided flour for the garrison for around 300 years.
Great Trerhew Mill is of the type known as an Overshot Mill, which is the most proficient of the watermills; it does however require a head of water from a higher point in order to power the wheel from above. Here, in order to ensure a strong power supply throughout the year, water was channelled along the ridge behind the farmhouse to a large mill pond. A sluice controlled the flow of water onto a large overshot water wheel which rested in the pit below. There would also be a bypass sluice to help control the flow of water in times of heavy rain. The overshot wheel has wooden troughs or buckets which fill up one by one and it is the weight of the falling water which actually turns the wheel. The large wheel was connected to a drive wheel, which turned the grinding stones in the mill alongside. The miller and his family lived in a cottage adjoining the mill. The mill house was still occupied in the 1950s. Later, the local authority required the roof to be removed and the buildings fell into ruin.
In 2005, the Welsh Mills Society recorded the site before the Trust erected a story board giving information to visitors and walkers on the Three Castles Walk which passes the site.
Download the White Castle Circular Trail leaflet
(GR SO381167)
The stone pigscotts are detached from other buildings, near the road, at the end of a range of stone farm buildings still in agricultural use. The building is constructed in sandstone with a pitched roof. It is divided into three separate pens, each with an adjoining yard and a stone chute for feed built into the outer wall. Internally, the roof construction comprises a central ridge board with a purlin to each side and exposed rafters. The roof is finished with Roman pan tiles on the north west elevation and slate to the south east. The inner walls are lime washed. The structure is single storey and listed Grade II.
The owners approached the Trust for help with conserving the building and contributed to the Condition Survey and repairs supervised by Morgan and Horowskyj Architects, Abergavenny. The schedule of works included replacing cracked roof slates and re-bedding ridge tiles; selected timber renewal and treatment; removal of plant growth, re-pointing walls and masonry repairs; interior lime wash and re-instating a door to each pen. Conservation was completed in 2009 and the pigscotts may be viewed on the Trust Open Days.
[This project has received funding through the Rural Development Plan for Wales 2007-2013 which is funded by the Welsh Government and the European Agricultural Fund for Rural Development.
Cyllidwyd y prosiect hwn drwy Gynllun Datblygu Gwledig Cymru 2007-2013 a ariennir gan Lywodraeth Cymru a’r Gronfa Amaethyddol Ewrop ar gyfer Datblygu Gwledig.]
This project has been financed by the Welsh Assembly
Government and managed by the Welsh Development Agency
under the Article 33 Rural Development Plan for Wales.
Ariennir y prosiect hwn gan Lywodraeth Cynulliad Cymru ac
fe’i rheolir gan Awdurdod Datblygu Cymru dan y Cymllun
Datblygu Gwledig Cymru Erthygl 33.



